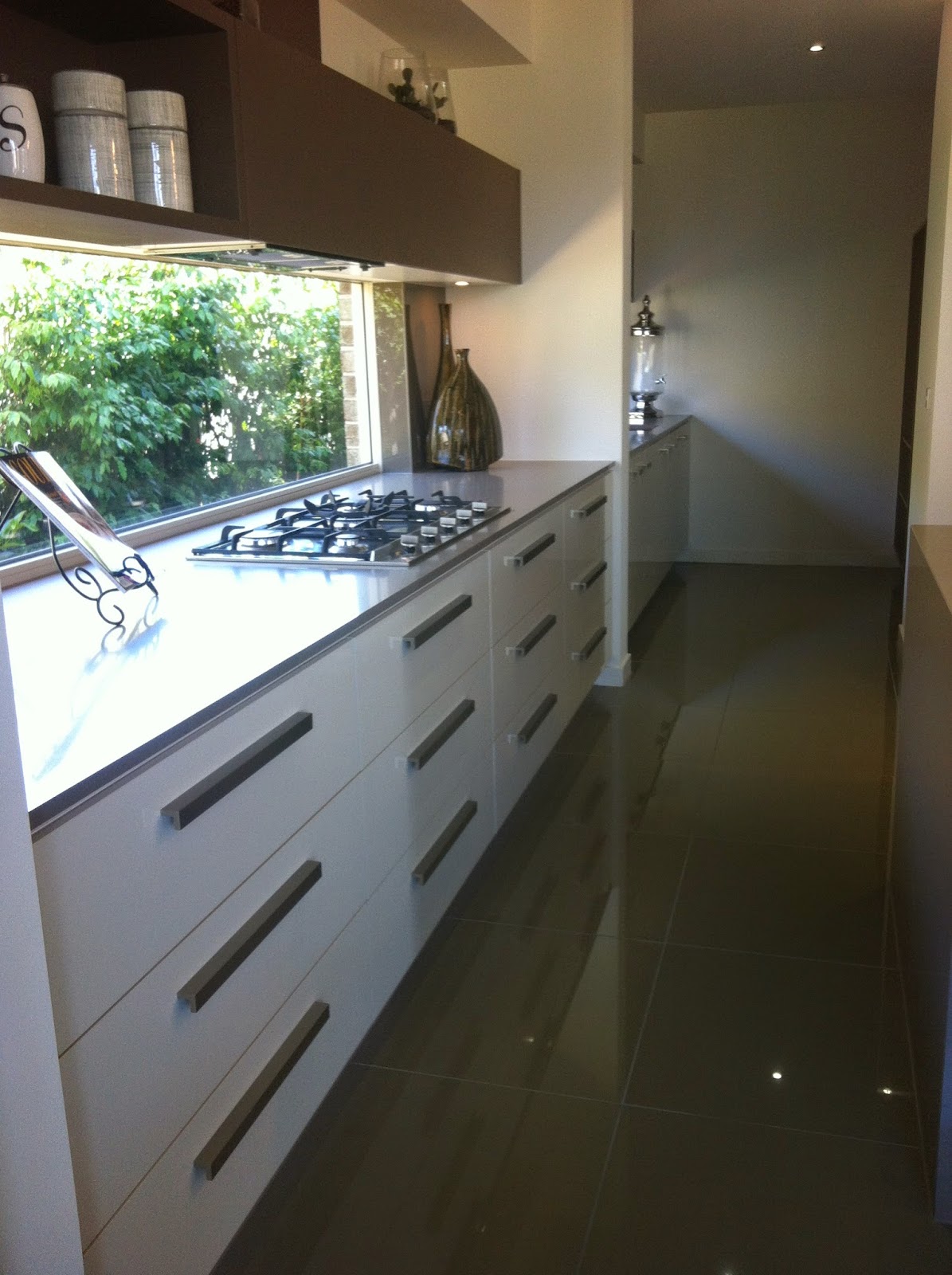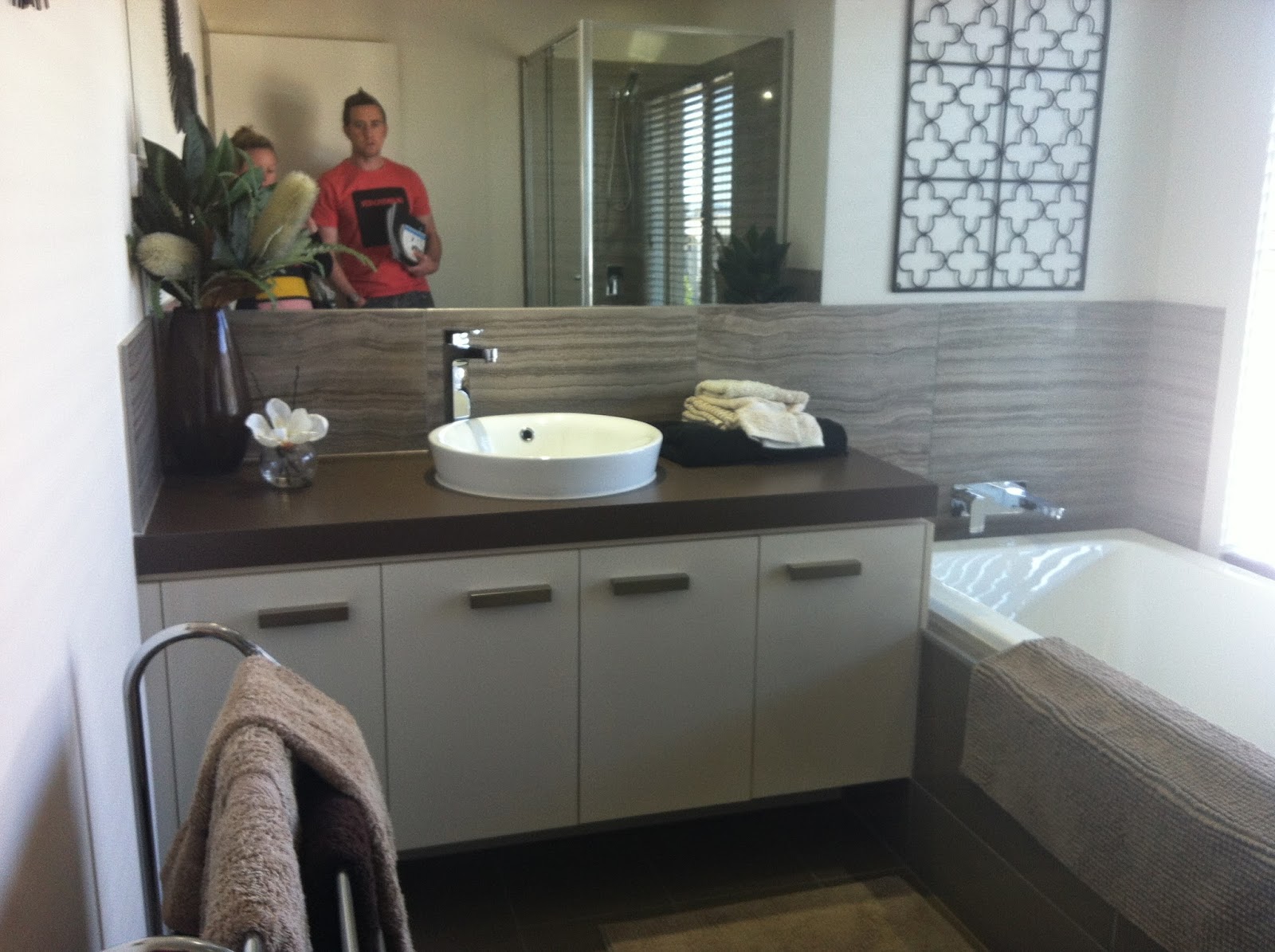The main selling point for us was having the kids bedrooms separated from ours.
Our bedroom is located on the ground floor while all remaining rooms are located upstairs. We think as the girls get older they will love having upstairs to themselves for sleepovers and movie nights with their friends!
The upstairs activity room is large, light and bright
We loved a lot of Carlisle's floor plans but when we visitied the displays we found a lot of the upstairs living areas dark and dare I say it, depressing. The space was often great, but there were no windows at eye level or no outlook and without lights on, the room would have been dark and not necessarily a place you wanted to spend time in. The main reason for this was that is was situated in the middle of the house and restricted the area you could have windows - adding larger windows would also have been limiting due to overlooking. Because the master bedroom is downstairs, it means the Nelson activity room is situated at the front of the house. We have chosen the Hardwick facade so we have large door to see out. This also means it is light and bright. It will be used to play, watch TV, as a study area as the girls grow and a great place to watch the neighbourhood go by with a good book!
The upstairs activity room (I don't have a photo with the doors!)

It has large glass doors.
The main living space (meals, lounge and kitchen) are large glass doors that span across the majority of the back of the house. Who doesn't love glass! We have windows in the kitchen (to capture the morning sunlight - East), doors across the entire back of the house (late morning and midday sun - North) and a fixed picture window the on the western side (for afternoon sun). It should be area full of natural light and freshness. We were really careful not to choose a house that had large windows facing west - as it can make the Summer heat unbearable. However, Winter warmth is really important - and at the moment it feels like we spend 80% of our year with 'Winter like' weather. Our cross over (drive and garage) is on the right hand side of the block, so we also tried to avoid a house that has the kitchen on the West as we don't want to place blinds on the splash-back. I also love that the lounge steps out to the alfresco area but the meals steps straight onto the garden. The morning sun shinning in at breakfast should be lovely.
Doors From the Meals
The Main Living Area - Light and Bright!
It's double story.
We love this, because it gives us more backyard, allows the kitchen, lounge, meals to take up the entire back section of the house without having to position bedrooms to the side. Being two stories also gives a different dimension to inside the house. Upstairs will have a really different feeling to downstairs, so you can live differently in different parts of the house.
The Kitchen and Bulters

The spaces
We love the open spaces that is house has. The main living space will be a great space to all spend time together. Cooking, eating and relaxing all within the one spcae. Not far off the theatre room gives you another space without being totally disconnected. The upstairs activity room is spacious and light and the entry is wide and inviting. I love every space in this home!
It has a study.
When we started the house search we weren't too fussed if we had a study. A study nook or area would have been fine; most work and technology these days doesn't really need to stay in one spot. I'm happy there is a study in our design though. My husband has 'officially claimed' the study! I'm not allowed to make any suggestions as it's his space (he would say I have claimed the rest of the house, so it's only fair!!!) He wants it set up as a place he can write and get back to playing music. It's located closely to the open living spaces so it wont be shut off like our previous one. I hope he picks a lovely chair for it so the girls and I can sit, listen and share in his creativity. It also gives us a place to have a large bookshelf with all our books and a place to house all the electrical necessities to survive the modern world!
The Study Space
Caesarstone
Carlisle Homes in the Affinity Collection include Caesarstone to all areas (except laundry). Most of their colour options are standard too. All the colour choices we made were exactly what we wanted and standard - a great surprise! As well as loving the look of stone, I'm also looking forward to the cleanliness of it.
Large bedrooms
All bedrooms in the Nelson are of generous size. The whole house is generous but we loved the large bedrooms and walk-in robes - particularly for the girls. The house has 5 bedrooms - which is actually one more than we wanted/needed but everything else ticked the boxes.
The main bathroom is a good size
No doubt having two girls is going to cause riots in the bathrooms later in life! However, we were really happy with the size of the bathroom.

The stairs
We love the facade and the look
The ensuite and spa
Need I say more!
There are many more things we love about this home, too many to list!




No comments:
Post a Comment