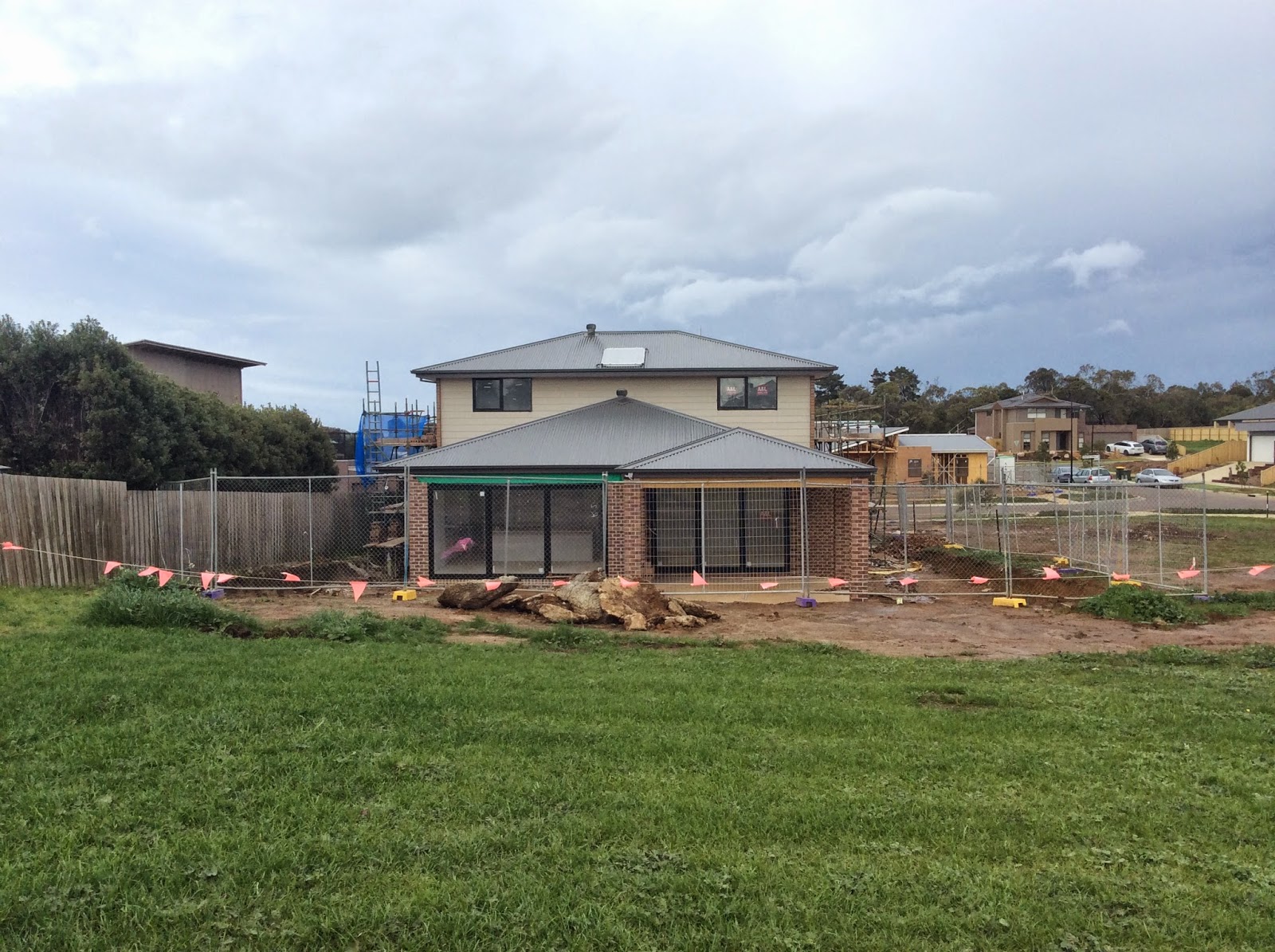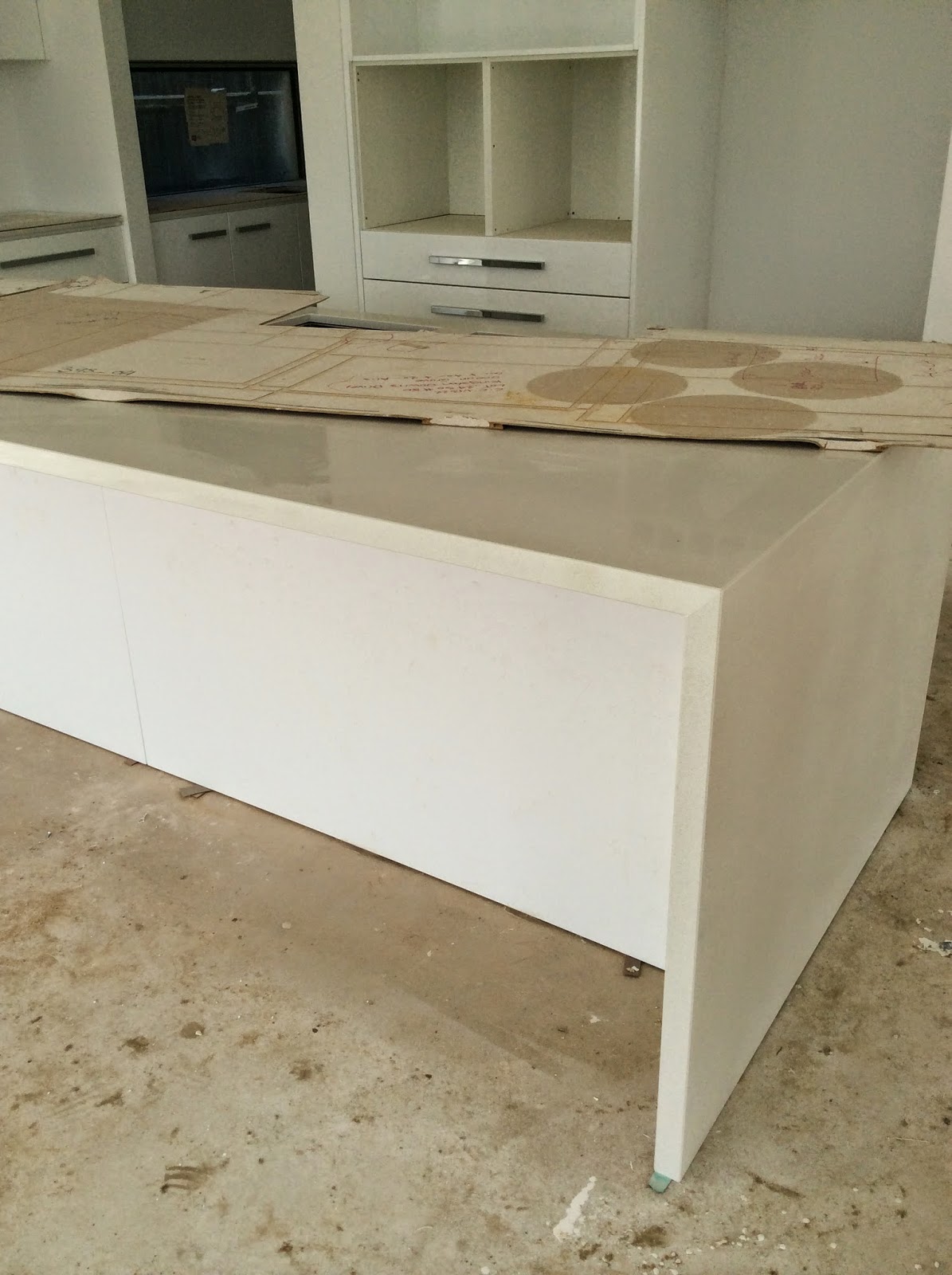I turned up at the house today to have a measure and quote for the curtains and the Caesarstone was being installed. It's not all finished but I was able to get some photos of the work in progress! The tiler has also started so this should continue in the coming days. It's starting to feel like a real house now!!!
There are some errors at tender and contract that you fix up and there are some you do not... This was an error (not on our behalf) that we chose to ignore. We didn't know if it would ever really happen, but it has! We chose Option 5 for our ensuite vanity (as displayed at Mernda). This vanity option included 60mm edge of laminate. The Carlisle Homes 'Celebrating 10 Years' package - included an upgrade to Caesartone 'Category 1, 20mm Caesarstone to 16mm shadowline to ensuite and bathroom.' However, in our drawings they left this as 60mm Caesarstone (our colour selection said 20mm, so it was a 50/50 chance).
You win some, you lose some!!! This was a great win!!
Ensuite Vanity - Option 5
Laminex Silk - Polar White
Caesarstone - Linen
Basin - Raymor Topaz
Floor Tile - Porcelain Crystal Super White 300 x 600
Ensuite Shower Base Prepped and Tiles Started
Floor Tile - Porcelain Crystal Super White 300 x 600
Ensuite Wall Tiles - Porcelain Alto Eggshell 300 x 600
Smoke Floor Tiles (for bathroom and first floor powder room)
Bathroom
Ensuite Vanity - Standard - upgraded draws
Laminex Silk - Polar White
Caesarstone - Urban
Basin - Raymor Topaz
Nice to see the doors in action while they work on the kitchen (strong glue)
No photos at this stage
Ground Floor Powder Room
Caesarstone - Urban
Basin - Raymor Topaz
Floor Tile - Porcelain Crystal Super White 300 x 600
(Still to come - Porcelain Nero (black) 300 x 600 for wall)
First Floor Powder Room
Caesarstone - White Shimmer
Basin - Raymor Topaz
(Still to come - Floor Tile - Porcelain Smoke 300 x 600
and black Porcelain Nero 300 x 600 for wall)
Basin to go in
Laundry Tiles!!!!!
Floor Tile - Porcelain Crystal Super White 300 x 600

.JPG)
.JPG)
.JPG)



.JPG)
.JPG)


.JPG)


.JPG)
.JPG)
.JPG)

.JPG)
.JPG)
.JPG)
.JPG)


.JPG)
.JPG)
.JPG)
.JPG)


.JPG)
.JPG)
.JPG)

.JPG)
.JPG)
.JPG)

.JPG)

.JPG)
.JPG)
.JPG)
.JPG)
.JPG)

.JPG)
.JPG)
.JPG)
.JPG)
.JPG)